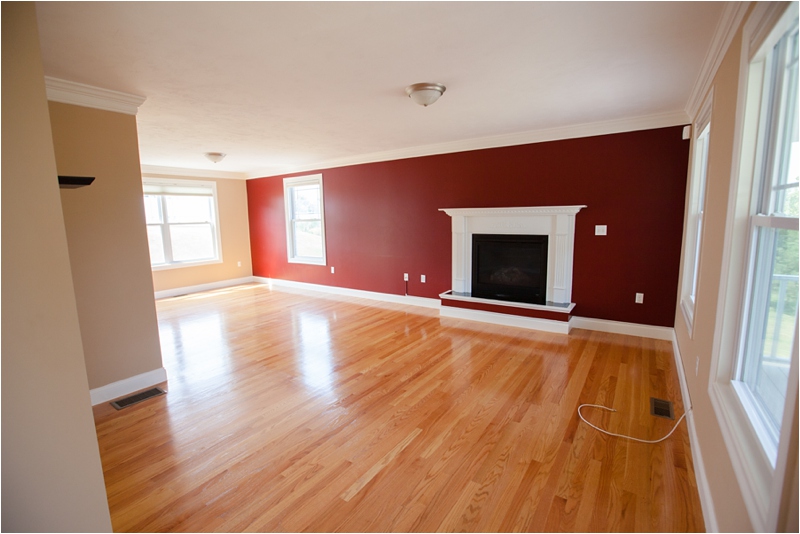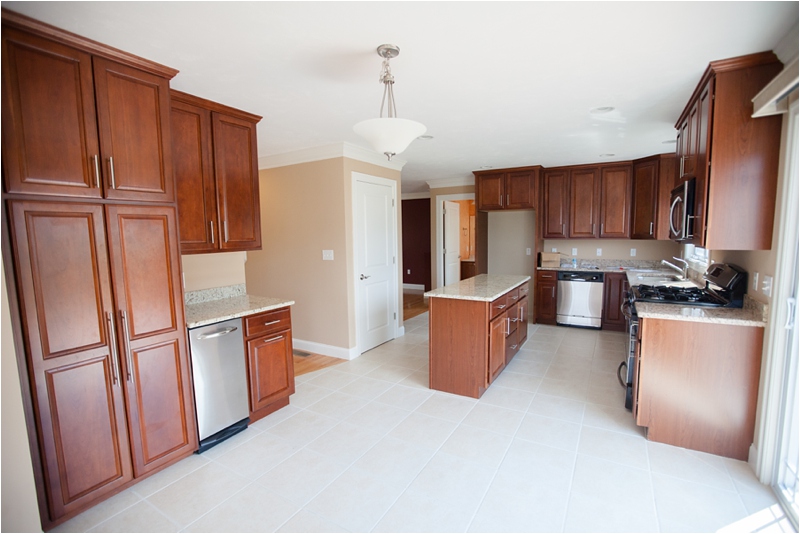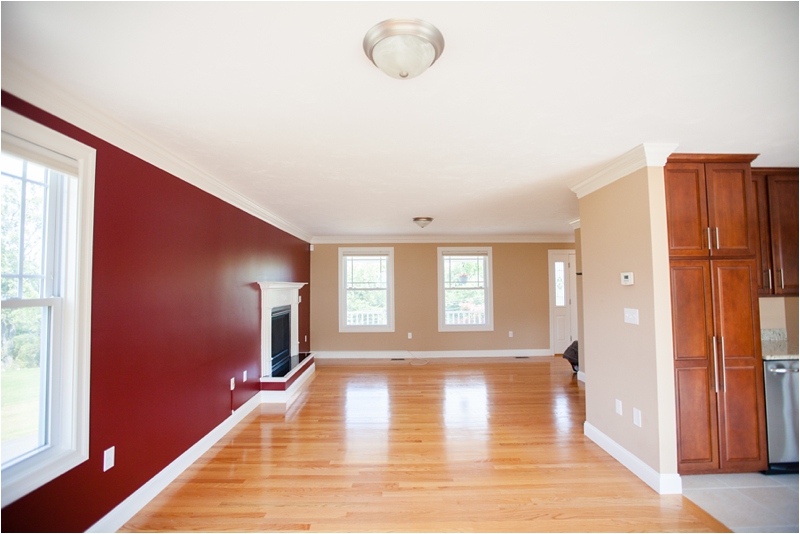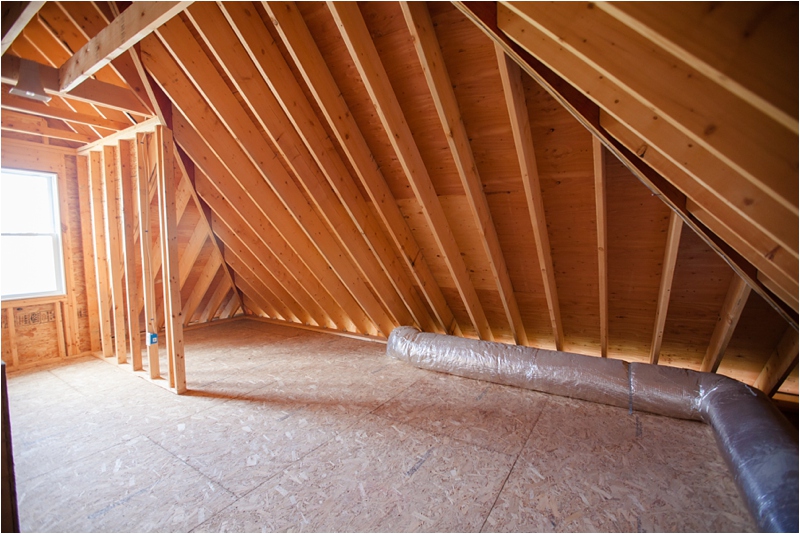Take A Tour of Our New House
It's hard to believe that we've been in our new home for over a week now!! It seems crazy how this whole process seemed way off in the future and now it's here. In all honesty at times it didn't even feel like we were ever going to find a home. The sale of our house was fantastic, but finding a new home was a much harder challenge than we anticipated. When this house came on the market, Dave and I just knew that had to go see it. And after sitting on the front porch we knew it was the house for us. Every day Dave and I remark about all the different ways that Jonathan will grow up in this house, how we'll grow a family here. It's a joy to dream about our future in this new home! Now two months later as I write this blog post, the process seems surreal, but we couldn't be more grateful for this place.
The new home is only 500 square feet more than our previous home. But the space is laid out in such a way that it FEELS a lot bigger. The house abounds in natural light and has an open floor plan making the space seem more spacious than it is. Plus the house is situated on a hill giving the house a commanding presence as you drive up the driveway. I have no idea were to put things!! I can't wait to decorate but I'm trying to patient and make smart decisions when it comes to furniture, decor and placement.
There you have it, welcome to our new home!! Right after we closed but before we moved all our things in, I took a few minutes with Dave to snap some pictures of the house. So sit back and take a tour of our new home with me!! I hope you love it as much as we do!!
IMG_0113.JPG
IMG_0114.JPG
IMG_0115.JPG
IMG_0116.JPG
IMG_0117.JPG
IMG_0118.JPG
IMG_0119.JPG
IMG_0120.JPG
IMG_0121.JPG
IMG_0122.JPG
IMG_0123.JPG
IMG_0124.JPG
IMG_0125.JPG
IMG_0126.JPG
IMG_0127.JPG
IMG_0128.JPG
IMG_0129.JPG
IMG_0130.JPG
IMG_0131.JPG
IMG_0132.JPG
IMG_0133.JPG
IMG_0134.JPG
IMG_0135.JPG
IMG_0136.JPG
Did I mention we have a driveway AND a garage!! After living in the city for 11 years it was sweet joy to drive up my driveway and park my car inside the garage!! No more running through traffic with a car seat, the groceries and the baby. All I have to do now is walk upstairs!! It's the little things...My absolute favorite part of the new house is the farmer's porch on the front. I think it's what sold me on the place, now we just need to get some chairs!!Our glorious garage...As you walk through the garage you are lead into the basement which will be part tool area, part gym area and part beer brewing area. Which areas do you think are Dave's;)?Here is the view from the front door of the house. To the left is the dining room, straight back is the kitchen and to the right is the living room and seating area. All the walls are this beige color and while it's PRETTY I think we need something else, I'm open to suggestions!!This is the living room. It's a little funky it's layout and we're still trying to figure out where to put the tv (over the fireplace?) and the sofas. I'm so impatient I want it all down now, but I'm trying to be good and live in the space for a while.Standing in the living room you can look to the other side of the house into the dining room. This is the dining room. I absolutely love how it is right off of the kitchen, but I absolutely do not love that cranberry wall. Looking back from the dining room to the kitchen and into the living room. Right off of the kitchen is a small half bath with a laundry closet. That paint definitely needs to go!!The kitchen!!! Besides Jonathan's room, the kitchen is my favorite room in the house. It's not huge, but it's not small, the perfect amount of space for us. Standing at the rear end of the living room/seating area you can get a good view of most of the downstairs.Ok time to head upstairs!!Immediately to the left at the top of the stairs is Jonathan's room. It gets SO much light and I just love sitting in there. Though Jonathan is not sleeping in there just yet, we're excited to start moving him in there soon!!Oh the bathrooms. I think they painted them these weird colors to torture me. This teal is most definitely going, it makes my head hurt (don't hate me Katelyn;)) This is the hallway bath.Down the hall is the master bedroom with a master bath and walk in closet. What what!! See that bathroom GLOWING?? I swear it glows in the dark. The master bathroom. My eyes hurt.The a short gaunt down the upstairs hallway leads to my home office. The office space is QUITE a bit smaller than the lofted area I had in the old home. I will no longer be meeting clients within the office but hopefully downstairs in our living room in the future.And finally a door near my office leads upstairs to the attic. Currently it's unfinished but in the future we plan to convert the space into a playroom or guest room as well as move my office up there to make space for another room (possibly for a babaayyy? IN THE FUTURE).
IMG_0137.JPG
IMG_0138.JPG
IMG_0139.JPG
There you have it!! Welcome to our new home!! I can't wait to start hosting and welcoming guests here (and maybe even host a workshop in the future here!!) What do you think?:)!




























